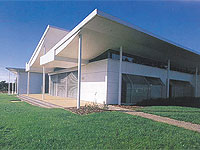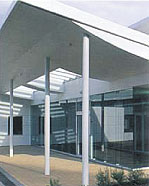Tools & Resources
CARM Centre

CARM Centre was built using insulated steel panels, polystyrene core sandwiched between sheets of COLORBOND® steel.
| Location: | La Trobe University's Bundoora Campus, Melbourne |
| Country: | Australia |
| Client: | Co-operative Action by Victorian Academic Libraries |
| Architect: | Forbes Fitzhardinge Woodland |
| Engineer: | Structural Engineer - Ove Arup and Partners |
| Fabricator: | Bondor |
| Products Used: |
Insulated Panels |
Melbourne's CARM Centre is, in terms of function, a research archive. But such a description does no justice to the elegant, light form achieved by Perth- based architects, Forbes Fitzbardinge Woodland (now known as Cox Howlett and Bailey Woodland).
Located on the Research and Development Park of La Trobe University's Bundoora Campus, the CARM Centre has two distinct sections - a single storied administration wing and a multi-storied archival section.
The archival section houses a million books and papers requiring careful preservation in a strictly controlled environment.
Equitilt® insulated steel panels, supplied by Bondor, were a fundamental part of FFW's lightweight design solution, allowing for a reduction of the building's framing mass.

At the same time, the steel panels met one of the most important criteria for the internal cladding of the archival section of the building - thermal performance - as well as providing a cost-effective, all-in-one lining solution.
"If we'd used masonry, we would have finished up with another skin or another lining, " says FFW's Steve Woodland.
"But apart from the cost issue, the environment inside the archival area bas to be highly dust-free, so the relatively impervious skin of the sandwich panel was ideal."

