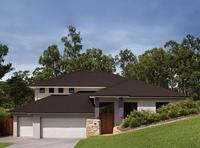Tools & Resources
Bushfire Design
BlueScope Steel Product Solutions for Bushfire Areas – NASH Bushfire Standard Design Guide Available
The National Association of Steel Framed Housing (NASH) is an industry body that develops Standards for low-rise steel framing. The NASH Standard for Steel Framed Construction in Bushfire Areas sets out acceptable construction details for residential and low-rise buildings in bushfire prone areas. The Standard incorporates two simple and cost-effective solutions based on Bushfire Attack Levels of BAL-12.5 to BAL-FZ as defined in AS 3959:2018. The NASH Bushfire Standard is referenced in the National Construction Code (NCC) as a Deemed-to-Satisfy (DTS) solution for the design and construction of steel framed homes in bushfire areas in all States* and Territories.
Construction details to the NASH Bushfire Standard are available for a range of COLORBOND® steel and ZINCALUME® steel clad residential roofing and walling systems in conjunction with framing made from TRUECORE® steel. These construction details are contained in BlueScope's design guide "BlueScope Steel Product Solutions for Bushfire Areas – NASH Bushfire Standard". This design guide has been developed to provide assistance to homeowners, builders and designers who are looking to build or re-build homes in bushfire-prone areas BAL-12.5 to BAL-FZ.
The details in this design guide summarise simple and cost-effective solutions to comply with the NCC using the NASH Bushfire Standard.
Alternative paths to compliance to the NCC are included in Australian Standard AS 3959:2018: "Construction of buildings in bushfire-prone areas".
For further details regarding the use of BlueScope's products in the design of buildings located in bushfire-prone areas, please contact.
Steel Direct
1800 800 789
steeldirect@bluescopesteel.com
*Note that additional requirements may apply.


